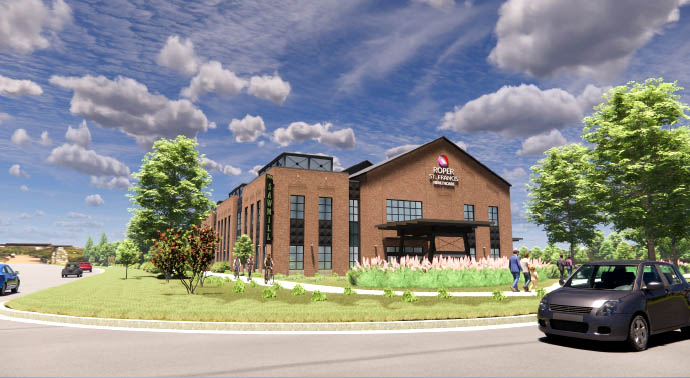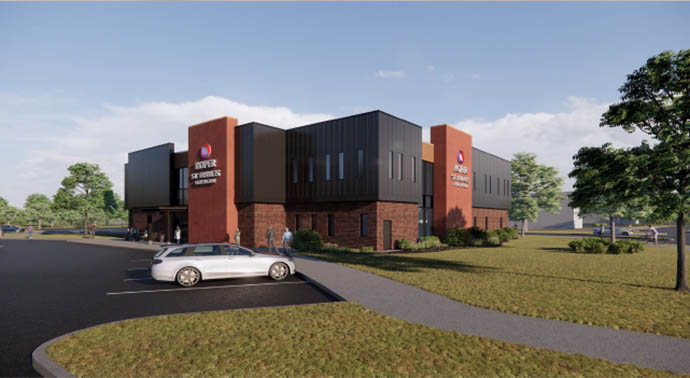The Sawmill medical complex features an ambulatory and medical office building. Every detail of the complex will enhance patient and provider experiences, including:
- Spacious, welcoming interiors
- Thoughtfully designed clinics for streamlined care
- Comfortable waiting areas for caregivers, patients and families

The 40,000-square-foot ambulatory building with a free-standing emergency department, imaging suite, lab, surgery center and women’s imaging specifically:
- Eight (8) emergency rooms
- Eight (8) observations rooms
- Imaging
- Lab
- 20,00 square feet Surgery Center

20,000-square-foot medical office building